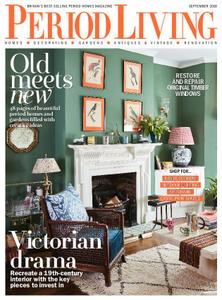Period Living – September 2018
Victorian terraced houses are a familiar sight in Britain. Thanks to the rapid industrial and economic expansion of the 19th century, our nation experienced a boom in house building, and rows of two-up two-downs were thrown up across every town and city. While each of these homes is in its own way unique on the inside, the street-scenes can appear pretty homogeneous. Terraces in prime locations demand eye-watering prices in today’s competitive housing market, yet while some were built bigger and better than others, they were originally intended for less affluent members of society. That is not to say that the Victorians took no pride in their architecture, as many terraces possess gorgeous period features, such as sash bay windows, mouldings and brick detailing, that make them so desirable today. One thing almost all Victorian terraces have in common, though, is a lack of space. Over the years, many have had a bathroom shoehorned in upstairs and a kitchen extension to the rear; increasingly people are filling in the ‘side return’, too, to make this a more usable, family-friendly room. But maximising space requires a certain amount of design ingenuity. Step in Rococo Davis, the owner of this month’s stunning cover house, which she has creatively updated to make the most of every inch.
English | 180 pages | True PDF | 44.8 MB
